Preservation Project
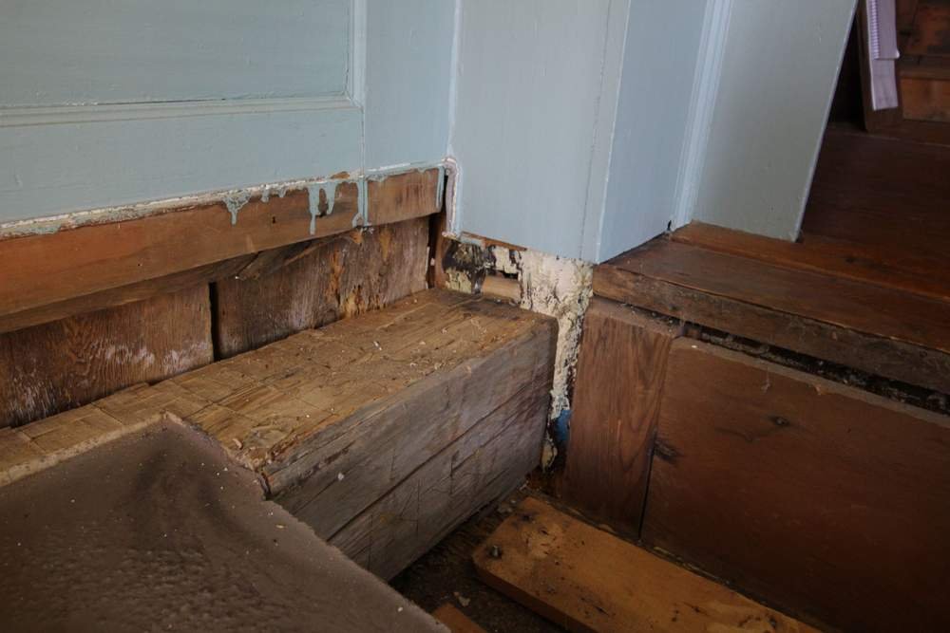
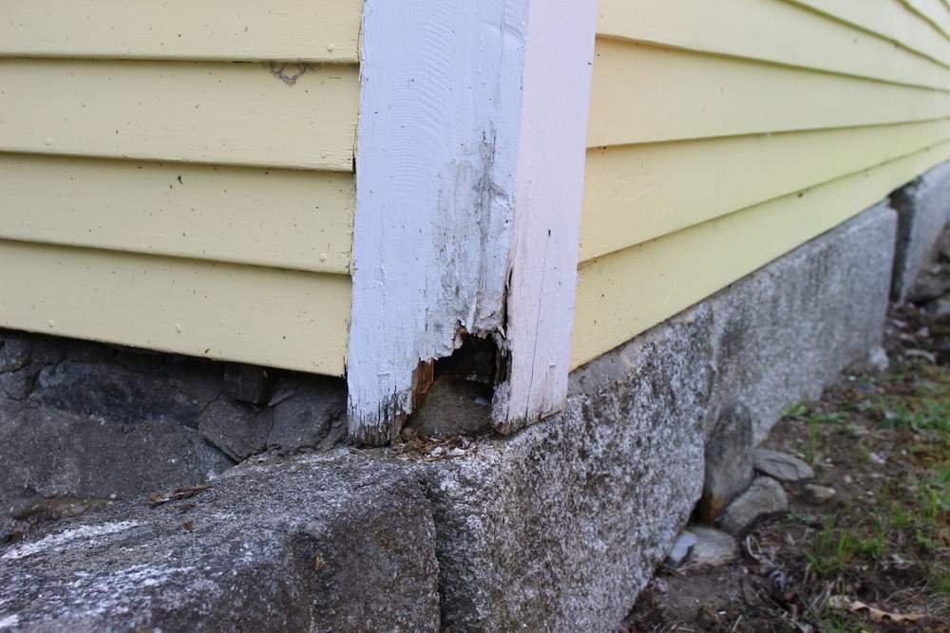
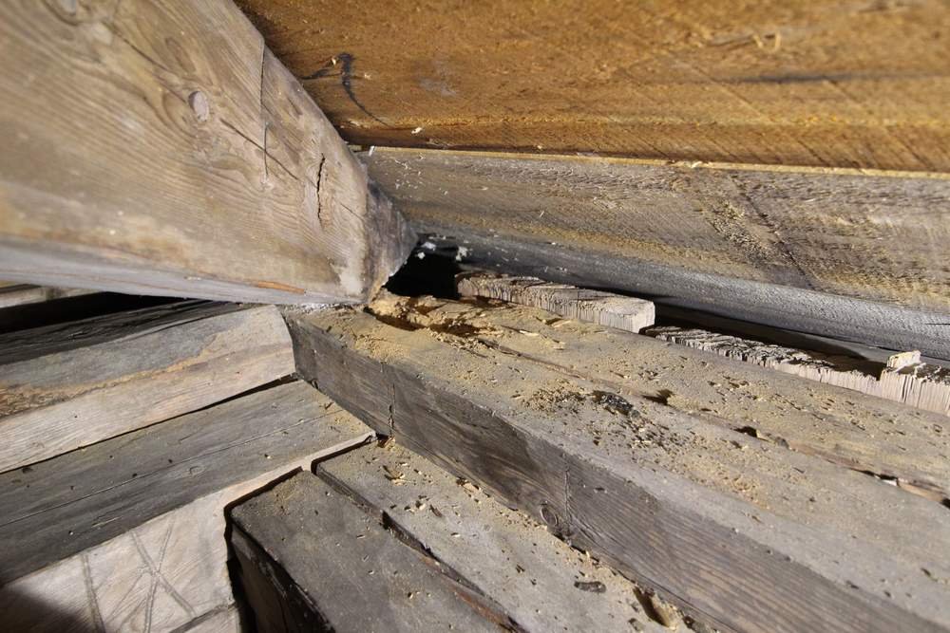
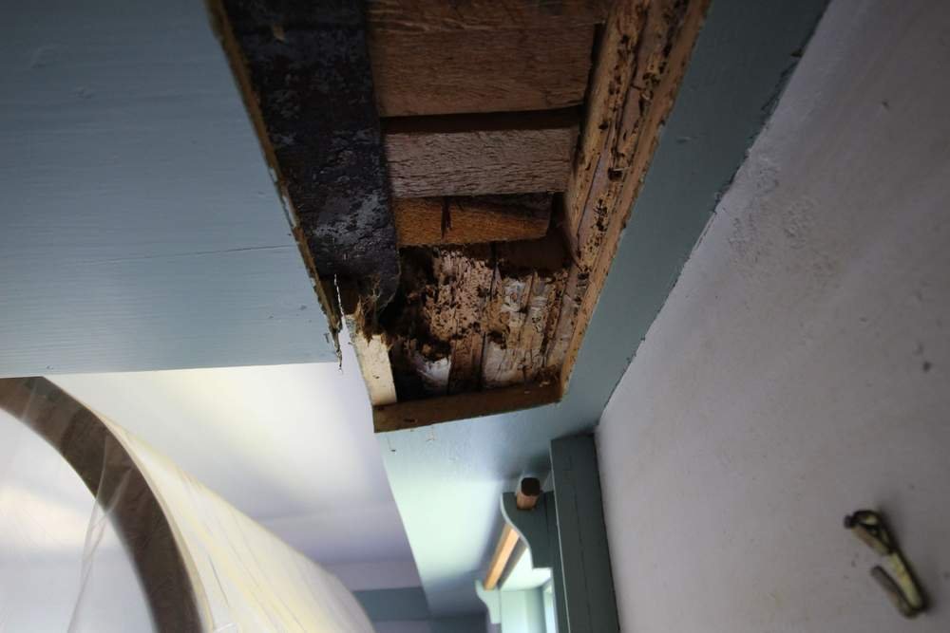
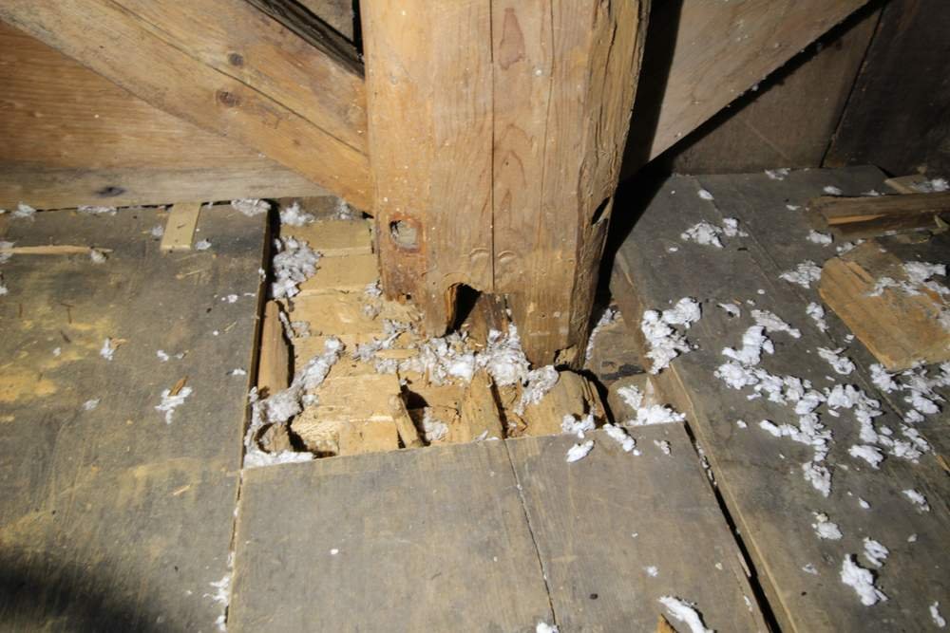
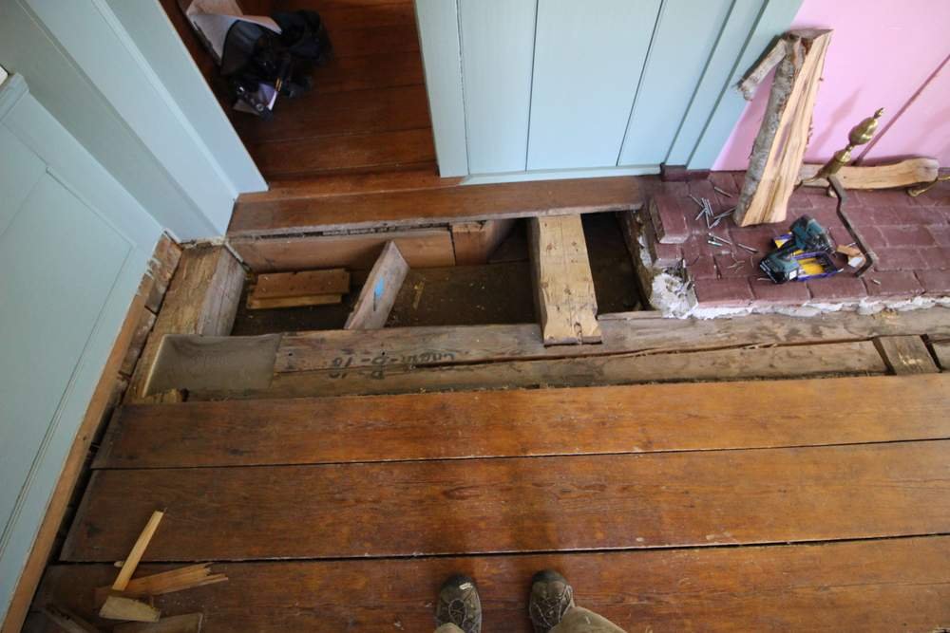
First Signs of Trouble
In 2019, the Jonathan Fisher board of directors noted tell-tale sagging in the floor of the Parlor Chamber at the Fisher House. There was some concern over this, as there were known prior issues in that area of the house that had been repaired in the past. The unique plank-frame design of the Fisher House, which combines sheathing and stud functions in the form of thick boards that support the structure, is both a rarity among historic houses and a liability in terms of water damage, as the structural elements are more exposed to weather than in other designs, making them particularly vulnerable. This construction style, along with a troublesome area for water control where the newer, 1896-era structure meets the historic 1814 house, has led to serious problems with rot throughout the building.
After these issues came to the attention of the Board of Directors in 2019, Scott Hanson of Sutherland Conservation & Consulting was hired to conduct a site visit and provide initial recommendations. Hanson recommended additional assessment of the structural elements of the house to explore the full extent of the damage, and a long-term solution to repair the problems and prevent future damage: “Given the long history of moisture-related structural issues in this area of the building, it is strongly recommended that any solution encompass the entirety of the problem in a long-lasting way and in conjunction with a comprehensive water management strategy for the building.” Read the full report here.
Timber-Frame Assessment
The board of directors contracted Preservation Timber Framing to perform a conditions assessment on the timber elements of the structure, which they completed in 2021-2022. This report revealed far greater deterioration among the timber frame elements of the house than the Board was anticipating, and has set the stage for a major development project to repair the damage and stabilize the structure. According to PTF’s recommendations, many of the original timbers need to be entirely replaced, walls rebuilt, the roof replaced, and numerous other repairs made to the structure to keep it standing.
Read the documents from PTF:
Historic Preservation Fund Grant
The report on the timber frame, while a crucial first step, was only the beginning of the information required to plan the full extent of the work that will need to be done on the property. In September 2022, the Jonathan Fisher House was awarded a grant from the Historic Preservation Fund, administered by the National Park Service, Department of the Interior, and the Maine Historic Preservation Commission. This approximately $12,500 grant allowed the organization to hire Barba + Wheelock Architects out of Portland, who have experience working on historic properties, to conduct a comprehensive conditions assessment of the house, generate a report of findings, and create a project budget for the preservation work needed to keep the Fisher House standing as a vital Blue Hill landmark for another 200 years.
Read the report from Barba + Wheelock:
Getting a comprehensive picture of all parts of the house—particularly water control issues—will enable the organization to develop a full plan for this preservation project. The Board will be working over the coming months to prioritize and phase the recommendations, and make a concrete plan for beginning this important work as soon as possible.
How You Can Help
The Fisher House is currently accepting donations towards the preservation work needed to keep the house safe and structurally sound for generations to come, either online or by check to PO Box 537, Blue Hill, ME 04614. Please note “Preservation” on the donation to designate it for this purpose. Together, we can save the Jonathan Fisher House, as we have in the past, and keep it safe for our future.
